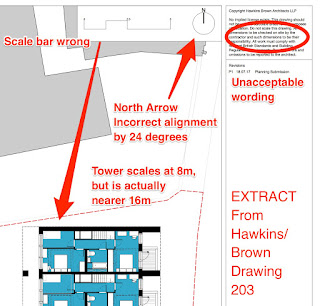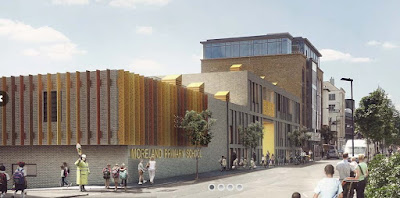 |
| Slum housing in Islington, 1909 |
Let's start by looking at some context. Golden Lane Estate was designed at the height of the post-war housing crisis when it was estimated that 750,000 new homes were required in England and Wales to provide all families with accommodation. Against this desperate need an ambitious target of 200 Residents per Acre was set and the architects worked hard to achieve this number. The original design had low blocks arranged around open courts, but the architects felt that in the original competition scheme, the buildings were too large for the courts. By raising the height of Great Arthur House they were able to provide better amenity space around the blocks.
 |
| The competition scheme was given more open space by introducing the tower |
These days we measure density in terms of residential units per hectare (u/ha), and in these terms with 558 units arranged over 2.8 hectares Golden Lane Estate achieved a density of 200u/ha.
That was then. How does that density relate to our modern standards? In the planning policy maze, guidance on strategic matters such as density is the responsibility of the Mayor of London and the GLA. The Mayor publishes his standards in a document called The London Plan, which gives a matrix of density, thought to be sustainable throughout London.
For a central London site with very good access to Public Transport, the target range is 140-405 u/ha. In fact, with 66 units on a site area of 0.06 hectares the density of the RCS tower will be 1100u/ha. This is nearly three times the maximum limit in the London Plan and five times the density of the rest of the Estate. So if you have been looking at the plans wondering how the scale relates to Golden Lane; maybe that is why - it just doesn't.
Wiggle, wiggle
The London Plan gives some wiggle room. It says that the policy ought not be applied "mechanistically", and this sends the developers of the RCS tower into a frenzy of wiggling. "The density ranges should be considered as a starting point rather than an absolute rule when determining the optimum housing potential of a particular site". They go on to argue that, if they don't meet the standard; there should be some flexibility if the housing meets very high standards in other ways.
We are pretty sure the "wiggle room" was meant to be a factor of 10 or 20% above the maximum, rather than the full on, blow-it-out-of-the-water 270% of the maximum, but lets look at the factors which might allow some departure from the standards in the first place.
Local context, design and transport capacity are particularly important, as well as social infrastructure, open space and play.
The access to public transport is good, but that is already accounted for in the table. What about local amenities and services? There is no evidence in the application that the developers have even tried to assess local facilities. With multiple recent closures of GP practices in Islington and patients being bounced from one practice to the next, the MP for Islington South and Finsbury, Emily Thornberry, has called the situation a “mess”. The excellent report into the Whitecross Street Estate by Peabody Tenants' Association found that there were few local amenities for young people and "the park gets so overcrowded in summer there’s literally no space to move, and the bins overflow."
 |
| What do you mean you want to sit down? Fortune Street Park. |
Pay to Play?
Islington earmarked the RCS site for Public Open Space in the Finsbury Plan, (See our previous blog), but none is to be provided in this proposal. What about play provision? Well the proposal has literally no external amenity space for the residents other than the balconies of the flats. They are supposed to provide 430sqm of play space for children on site and will be providing zero. Rather desperately they suggest that the children living in the Tower could use the School Hall to play in, but presumably they will have to pay the rental fees to do so. It seems unlikely that this will happen. And what is the reason for this lack of provision? "The Site is heavily constrained in terms of the available area for children play space that can be provided on site. " Well quite.
They go on to claim that the standard of the flats is so high that this counterbalances the incredible density. They are much larger, for example than usual.
In fact, most of the the flats exceed the bare minimum space standards by just 1 square metre and the combination of old fashioned deck access, lack of amenity space, lack of disabled parking, compromises on fire safety and substandard cycle provision make the claim of "outstanding quality" hard to understand.
Or maybe we are just being dense?
Or maybe we are just being dense?





































